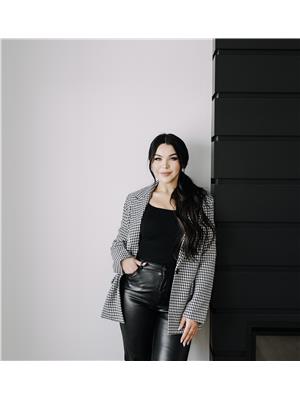Welcome to 158 Erindale Road - an affordable bi-level home in the desirable neighbourhood of Thickwood. This home features 4 bedrooms, 2 bathrooms, and a massive fully fenced backyard on a 4000+ sqft lot! Located near Centerfire Place, Elementary + High Schools, parks, shopping, city/site bus routes + more! Don't miss out on this opportunity to own a single family home at an affordable price - call today to schedule your personal tour! (id:58126)
| MLS® Number | A2204754 |
| Property Type | Single Family |
| Community Name | Thickwood |
| Amenities Near By | Schools, Shopping |
| Features | See Remarks, Other |
| Parking Space Total | 2 |
| Plan | 7823135 |
| Structure | Deck |
| Bathroom Total | 2 |
| Bedrooms Above Ground | 2 |
| Bedrooms Below Ground | 2 |
| Bedrooms Total | 4 |
| Appliances | None |
| Architectural Style | Bi-level |
| Basement Development | Finished |
| Basement Type | Full (finished) |
| Constructed Date | 1979 |
| Construction Material | Poured Concrete |
| Construction Style Attachment | Detached |
| Cooling Type | None |
| Exterior Finish | Concrete, Vinyl Siding |
| Flooring Type | Carpeted, Ceramic Tile, Laminate |
| Foundation Type | Poured Concrete |
| Half Bath Total | 1 |
| Heating Type | Forced Air |
| Size Interior | 967 Sqft |
| Total Finished Area | 967.35 Sqft |
| Type | House |
| Other |
| Acreage | No |
| Fence Type | Fence |
| Land Amenities | Schools, Shopping |
| Size Frontage | 10.82 M |
| Size Irregular | 4991.00 |
| Size Total | 4991 Sqft|4,051 - 7,250 Sqft |
| Size Total Text | 4991 Sqft|4,051 - 7,250 Sqft |
| Zoning Description | R1s |
| Level | Type | Length | Width | Dimensions |
|---|---|---|---|---|
| Basement | 2pc Bathroom | 5.00 Ft x 5.08 Ft | ||
| Basement | Bedroom | 12.75 Ft x 11.33 Ft | ||
| Basement | Family Room | 12.83 Ft x 18.42 Ft | ||
| Basement | Bedroom | 12.75 Ft x 11.58 Ft | ||
| Basement | Furnace | 12.92 Ft x 11.33 Ft | ||
| Main Level | 4pc Bathroom | 5.08 Ft x 8.25 Ft | ||
| Main Level | Bedroom | 10.58 Ft x 12.00 Ft | ||
| Main Level | Bedroom | 8.50 Ft x 11.83 Ft | ||
| Main Level | Dining Room | 11.83 Ft x 9.25 Ft | ||
| Main Level | Kitchen | 14.33 Ft x 9.67 Ft | ||
| Main Level | Living Room | 14.50 Ft x 12.17 Ft |
https://www.realtor.ca/real-estate/28086650/158-erindale-road-fort-mcmurray-thickwood
Contact us for more information

Mallory Middlestead
Associate

(780) 714-5050
(780) 799-3276
www.coldwellbankerfortmcmurray.com/