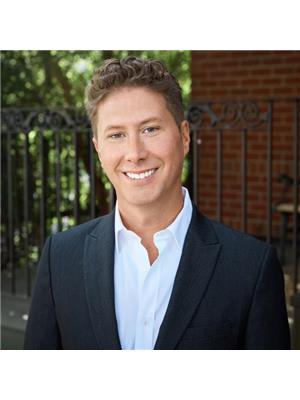***Listing Updated*** Seller has agreed to remove all the Poly-B piping from the home prior to possession. The sellers is also ordering several new windows which will also be installed prior to possession. Located in upper Edgemont on a very quiet street. Easy access to a highly ranked Junior high school - Tom Baines and Senior high - Winston church hill. Short drive to major shopping malls such as Super store , Co-Op, Costco , Home depot , Wal-Mart etc. Also close to U OF C , SAIT and Foot Hills hospital / Alberta Children's Hospital and Nose Hill Park. Oak hardwood flooring a fresh coat of paint on the main and upper levels. Upgraded over the years by the current owner of 23 years. The main floor features a formal dining room area off the front living room. Updated Kitchen offers a large center island off the breakfast nook. Granite countertops and spacious corner pantry. Kitchen offers SS appliance package and corner sink with garburator. Enjoy BBQ off the back deck with easy access from the kitchen. Large living room also with 9ft ceilings and a gas fireplace is sure to please. Most of the main floor has hardwood & tile flooring. Main floor den and laundry room off the garage. Upper level offers 4 spacious bedrooms. Enjoy the Skylight as it fills the upper level with sunshine. Primary bedroom has loads of closet space and a full 4 piece ensuite bath. The lower level walkout is developed with a huge wide open family/games/rec room plus bedroom and full bathroom. Enjoy the extra light and space you get from the walk out basement. New shingles, gutters and eavestrough have just been installed. Located close to parks and pathways this home is in move in condition and just waiting for your family. (id:58126)
| MLS® Number | A2203182 |
| Property Type | Single Family |
| Community Name | Edgemont |
| Amenities Near By | Park, Playground, Schools, Shopping |
| Parking Space Total | 4 |
| Plan | 9210430 |
| Bathroom Total | 4 |
| Bedrooms Above Ground | 4 |
| Bedrooms Below Ground | 1 |
| Bedrooms Total | 5 |
| Appliances | Washer, Refrigerator, Dishwasher, Stove, Dryer, Window Coverings, Garage Door Opener |
| Basement Development | Finished |
| Basement Features | Walk Out |
| Basement Type | Full (finished) |
| Constructed Date | 1994 |
| Construction Material | Wood Frame |
| Construction Style Attachment | Detached |
| Cooling Type | None |
| Exterior Finish | Vinyl Siding |
| Fireplace Present | Yes |
| Fireplace Total | 1 |
| Flooring Type | Carpeted, Ceramic Tile, Hardwood |
| Foundation Type | Poured Concrete |
| Half Bath Total | 1 |
| Heating Fuel | Natural Gas |
| Heating Type | Forced Air |
| Stories Total | 2 |
| Size Interior | 2034 Sqft |
| Total Finished Area | 2034.31 Sqft |
| Type | House |
| Attached Garage | 2 |
| Acreage | No |
| Fence Type | Fence |
| Land Amenities | Park, Playground, Schools, Shopping |
| Landscape Features | Landscaped |
| Size Depth | 34.52 M |
| Size Frontage | 14.36 M |
| Size Irregular | 512.00 |
| Size Total | 512 M2|4,051 - 7,250 Sqft |
| Size Total Text | 512 M2|4,051 - 7,250 Sqft |
| Zoning Description | R-cg |
| Level | Type | Length | Width | Dimensions |
|---|---|---|---|---|
| Basement | 4pc Bathroom | 8.25 Ft x 8.08 Ft | ||
| Basement | Bedroom | 10.50 Ft x 15.92 Ft | ||
| Basement | Recreational, Games Room | 30.08 Ft x 14.83 Ft | ||
| Main Level | 2pc Bathroom | 4.75 Ft x 4.92 Ft | ||
| Main Level | Dining Room | 12.17 Ft x 6.92 Ft | ||
| Main Level | Family Room | 16.92 Ft x 12.00 Ft | ||
| Main Level | Kitchen | 14.00 Ft x 14.58 Ft | ||
| Main Level | Laundry Room | 8.25 Ft x 5.50 Ft | ||
| Main Level | Living Room | 10.08 Ft x 14.33 Ft | ||
| Main Level | Den | 10.08 Ft x 10.00 Ft | ||
| Upper Level | 4pc Bathroom | 8.25 Ft x 4.92 Ft | ||
| Upper Level | 4pc Bathroom | 13.25 Ft x 10.50 Ft | ||
| Upper Level | Bedroom | 10.08 Ft x 10.00 Ft | ||
| Upper Level | Bedroom | 10.00 Ft x 10.00 Ft | ||
| Upper Level | Bedroom | 10.00 Ft x 9.00 Ft | ||
| Upper Level | Primary Bedroom | 18.33 Ft x 12.58 Ft |
https://www.realtor.ca/real-estate/28083633/83-edgebrook-circle-nw-calgary-edgemont
Contact us for more information

Josh Nelson
Associate

(403) 457-4292
www.royallepagemission.ca/

Andrew B. Hanney
Associate

(403) 457-4292
www.royallepagemission.ca/