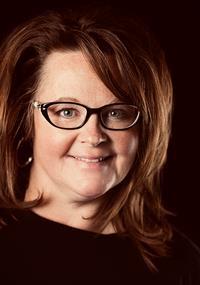Nice big parcel ~ 58 acres ~ in the Leslieville area located along pavement just north of Hwy 12 with a nice valley view! The home features a lot of living space (1960 sq ft per level!) so there's plenty of room for a large family or multigenerational living. The northeast side of the home was built in 1987 and added onto in 1996. The upper level features a living room and family room with a gas fireplace, large kitchen, primary bedroom with a three piece ensuite and small balcony, two additional bedrooms and a second bathroom with a jet tub. The lower level has a cozy rec room, two bedrooms, office, large laundry room, full bathroom and kitchen area. There's direct access from the lower level to the attached garage. The south side deck features a hot tub and an outdoor fireplace and there's also a detached garage. The property is partially fenced and has been used for pasture (horses and cattle) with a spring fed creek. (id:58126)
| MLS® Number | A2202000 |
| Property Type | Agriculture |
| Farm Type | Other |
| Plan | 1820273 |
| Bathroom Total | 3 |
| Bedrooms Above Ground | 3 |
| Bedrooms Below Ground | 3 |
| Bedrooms Total | 6 |
| Age | Age Is Unknown |
| Appliances | Dishwasher, Stove, Oven - Built-in, Window Coverings, Washer & Dryer |
| Acreage | Yes |
| Size Irregular | 58.17 |
| Size Total | 58.17 Ac|50 - 79 Acres |
| Size Total Text | 58.17 Ac|50 - 79 Acres |
| Zoning Description | Ag |
| Level | Type | Length | Width | Dimensions |
|---|---|---|---|---|
| Basement | Recreational, Games Room | 21.58 Ft x 12.50 Ft | ||
| Basement | Bonus Room | 13.25 Ft x 12.25 Ft | ||
| Basement | Storage | 9.58 Ft x 5.50 Ft | ||
| Basement | Cold Room | 9.75 Ft x 7.92 Ft | ||
| Basement | Bedroom | 5.33 Ft x 9.25 Ft | ||
| Basement | 3pc Bathroom | 5.33 Ft x 9.25 Ft | ||
| Basement | Bedroom | 11.33 Ft x 12.42 Ft | ||
| Basement | Bedroom | 9.50 Ft x 11.58 Ft | ||
| Basement | Kitchen | 11.17 Ft x 17.33 Ft | ||
| Basement | Storage | 9.50 Ft x 5.67 Ft | ||
| Basement | Furnace | 5.50 Ft x 5.83 Ft | ||
| Basement | Other | 25.67 Ft x 23.83 Ft | ||
| Basement | Laundry Room | 13.92 Ft x 12.25 Ft | ||
| Main Level | Foyer | 7.75 Ft x 5.75 Ft | ||
| Main Level | Living Room | 15.25 Ft x 13.58 Ft | ||
| Main Level | Kitchen | 15.08 Ft x 12.50 Ft | ||
| Main Level | Dining Room | 13.17 Ft x 12.50 Ft | ||
| Main Level | Family Room | 17.00 Ft x 13.58 Ft | ||
| Main Level | 3pc Bathroom | 11.67 Ft x 12.50 Ft | ||
| Main Level | Bedroom | 10.08 Ft x 9.25 Ft | ||
| Main Level | Bedroom | 10.08 Ft x 8.17 Ft | ||
| Main Level | Primary Bedroom | 12.50 Ft x 17.33 Ft | ||
| Main Level | 4pc Bathroom | 11.67 Ft x 10.17 Ft |
https://www.realtor.ca/real-estate/28067814/404049-highway-761-rural-clearwater-county
Contact us for more information

Jody Saarela
Associate

(403) 844-3030
(403) 887-3165
www.remaxrockymountainhouse.com/

Kim Elliot
Associate

(403) 844-3030
(403) 887-3165
www.remaxrockymountainhouse.com/