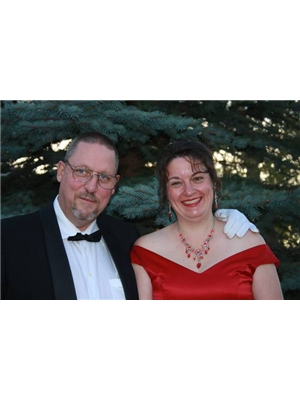If you are handy, this bungalow is the canvas for you to create your masterpiece. Some flooring has been completed. There is plenty left to keep going with the renos. This 2 bedroom bungalow is on a huge lot and shares the garage with the next door neighbor. The kitchen features wonderful country cabinetry and the laundry room is on the main floor. There is a staircase up to the stand up height attic that is waiting for your creativity to develop your private reading, sewing, or craft room. Super affordable living in a wonderful town within easy commuting distance of Airdrie, Calgary, or Cross Iron Mills. (id:58126)
| MLS® Number | A2204749 |
| Property Type | Single Family |
| Amenities Near By | Schools, Shopping |
| Features | Treed, Back Lane, French Door, No Animal Home, No Smoking Home |
| Parking Space Total | 3 |
| Plan | 1192fr |
| Structure | Shed, None |
| Bathroom Total | 2 |
| Bedrooms Above Ground | 2 |
| Bedrooms Total | 2 |
| Appliances | Range - Electric, Washer & Dryer |
| Architectural Style | Bungalow |
| Basement Development | Unfinished |
| Basement Type | Full (unfinished) |
| Constructed Date | 1946 |
| Construction Style Attachment | Detached |
| Cooling Type | None |
| Exterior Finish | Stucco |
| Flooring Type | Hardwood, Laminate, Linoleum |
| Foundation Type | Poured Concrete |
| Heating Fuel | Natural Gas |
| Heating Type | Forced Air |
| Stories Total | 1 |
| Size Interior | 1033 Sqft |
| Total Finished Area | 1033 Sqft |
| Type | House |
| Utility Water | Municipal Water |
| Detached Garage | 1 |
| Acreage | No |
| Fence Type | Cross Fenced, Fence |
| Land Amenities | Schools, Shopping |
| Landscape Features | Fruit Trees, Garden Area, Landscaped, Lawn |
| Sewer | Municipal Sewage System |
| Size Depth | 45.72 M |
| Size Frontage | 15.24 M |
| Size Irregular | 7500.00 |
| Size Total | 7500 Sqft|7,251 - 10,889 Sqft |
| Size Total Text | 7500 Sqft|7,251 - 10,889 Sqft |
| Zoning Description | R1 |
| Level | Type | Length | Width | Dimensions |
|---|---|---|---|---|
| Lower Level | 3pc Bathroom | 8.00 Ft x 5.00 Ft | ||
| Main Level | Kitchen | 19.50 Ft x 7.50 Ft | ||
| Main Level | Living Room | 15.33 Ft x 15.00 Ft | ||
| Main Level | Bedroom | 11.83 Ft x 8.92 Ft | ||
| Main Level | Bedroom | 11.50 Ft x 11.42 Ft | ||
| Main Level | 4pc Bathroom | 7.67 Ft x 5.83 Ft | ||
| Main Level | Laundry Room | 13.50 Ft x 10.83 Ft | ||
| Main Level | Dining Room | 7.58 Ft x 11.83 Ft |
https://www.realtor.ca/real-estate/28061791/318-7-street-beiseker
Contact us for more information

Larry Martin
Associate

(403) 253-5678
(403) 253-0679