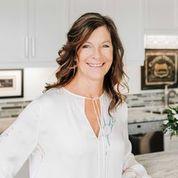Welcome to this stunning 1,722 square foot bungalow, centrally located on the SW Hill, offering breathtaking panoramic coulee views. This home has been beautifully updated and thoughtfully designed to provide both style and comfort. As you step inside, you'll immediately notice the spacious kitchen, complete with a large island, abundant cabinet and drawer space, luxurious granite countertops, and high-end stainless steel appliances. The tasteful vinyl plank flooring, installed on a diagonal, adds a touch of elegance throughout the main floor. This kitchen is ideal for hosting guests, with an additional coffee bar and seating area, perfect for casual gatherings. Adjacent to the kitchen and dining room is the inviting living room, and just beyond is a cozy sunroom that takes full advantage of the spectacular coulee views. Down the hallway, you'll find a convenient coat closet, a pantry, a beautifully updated 4-piece bathroom featuring new flooring and vanity, along with a relaxing soaker tub. Completing this level is the main floor laundry room. Throughout the main level, you'll appreciate the vinyl windows with magic screens that enhance both functionality and aesthetics. The fully finished basement offers a spacious family room, cold storage, a den, a generously sized bedroom, and a 3-piece bathroom. The utility room is home to an updated high-efficiency boiler and provides ample additional storage space. Another wonderful update is central air conditioning. The unit itself is also completely updated. Outside, the property boasts a large driveway with plenty of room for vehicles, trucks, and toys, including RV parking, a single attached garage (14x23), and a heated triple detached garage (32x24) that provides abundant storage and workspace. The beautifully landscaped yard features built-in planters, a patio area, and a wrap-around deck with maintenance-free decking, perfect for outdoor living. Underground sprinklers make lawn care a breeze, ensuring your yard rem ains lush and vibrant. This home truly offers a little piece of paradise in a prime location. Don’t miss the opportunity to make it yours! (id:58126)
| MLS® Number | A2203859 |
| Property Type | Single Family |
| Community Name | SW Hill |
| Amenities Near By | Park, Playground, Recreation Nearby, Schools, Shopping |
| Features | Other, Pvc Window, No Neighbours Behind, Closet Organizers, Level |
| Parking Space Total | 7 |
| Plan | 252hd |
| Structure | Deck |
| Bathroom Total | 2 |
| Bedrooms Above Ground | 2 |
| Bedrooms Below Ground | 1 |
| Bedrooms Total | 3 |
| Appliances | Washer, Refrigerator, Dishwasher, Stove, Dryer, Compactor, Hood Fan, Window Coverings, Garage Door Opener |
| Architectural Style | Bungalow |
| Basement Development | Finished |
| Basement Type | Full (finished) |
| Constructed Date | 1957 |
| Construction Style Attachment | Detached |
| Cooling Type | Central Air Conditioning |
| Exterior Finish | Brick, Stucco |
| Flooring Type | Carpeted, Laminate |
| Foundation Type | Poured Concrete |
| Stories Total | 1 |
| Size Interior | 1722 Sqft |
| Total Finished Area | 1722 Sqft |
| Type | House |
| Attached Garage | 1 |
| Detached Garage | 3 |
| Acreage | No |
| Fence Type | Fence |
| Land Amenities | Park, Playground, Recreation Nearby, Schools, Shopping |
| Landscape Features | Landscaped, Lawn, Underground Sprinkler |
| Size Depth | 38.1 M |
| Size Frontage | 19.14 M |
| Size Irregular | 7800.00 |
| Size Total | 7800 Sqft|7,251 - 10,889 Sqft |
| Size Total Text | 7800 Sqft|7,251 - 10,889 Sqft |
| Zoning Description | R-ld |
| Level | Type | Length | Width | Dimensions |
|---|---|---|---|---|
| Lower Level | Family Room | 23.75 Ft x 12.58 Ft | ||
| Lower Level | Bedroom | 13.67 Ft x 11.00 Ft | ||
| Lower Level | Den | 13.50 Ft x 13.25 Ft | ||
| Lower Level | 3pc Bathroom | 8.83 Ft x 12.00 Ft | ||
| Lower Level | Storage | 11.58 Ft x 3.50 Ft | ||
| Lower Level | Furnace | 14.25 Ft x 12.00 Ft | ||
| Main Level | Other | 8.50 Ft x 3.08 Ft | ||
| Main Level | Living Room | 15.75 Ft x 17.08 Ft | ||
| Main Level | Dining Room | 14.25 Ft x 9.08 Ft | ||
| Main Level | Kitchen | 12.25 Ft x 12.25 Ft | ||
| Main Level | Other | 15.50 Ft x 12.83 Ft | ||
| Main Level | Bedroom | 13.67 Ft x 12.50 Ft | ||
| Main Level | Bedroom | 12.92 Ft x 11.00 Ft | ||
| Main Level | 4pc Bathroom | 9.08 Ft x 7.17 Ft | ||
| Main Level | Laundry Room | 2.92 Ft x 5.17 Ft | ||
| Main Level | Other | 6.67 Ft x 6.50 Ft |
https://www.realtor.ca/real-estate/28058887/1802-bullivant-crescent-sw-medicine-hat-sw-hill
Contact us for more information

Carly Catalano Morin
Associate

(403) 526-9249
(403) 529-2662
www.source1realty.ca

Cathie Catalano
Associate

(403) 526-9249
(403) 529-2662
www.source1realty.ca