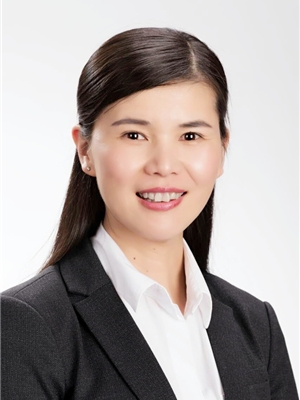**OPEN HOUSE: 12-3 PM SAT, MAY 17,2025**Welcome to this Spacious four-bedroom Home with a Finished Basement, South-Facing Backyard, and a back lane. Located in the desirable Timberstone community, this 2,275 sq. ft. two-story home offers four bedrooms plus a bonus room upstairs—perfect for a growing family.The main floor features an open-concept kitchen with granite countertops, stainless steel appliances, a walk-in pantry, and a bright dining area with access to the sunny south-facing backyard. A cozy living room with a gas fireplace, a main-floor office/flex room, and a mudroom with laundry complete the level. Upstairs, the bonus room provides extra space for family time, while the primary suite boasts a walk-in closet and a 5-piece ensuite. The finished basement with heated floor includes a large recreation area, a bedroom, and a 4-piece bathroom, offering even more living space. With rear lane access, a double attached garage, and a prime location near schools, parks, and shopping, this home is move-in ready. Don’t miss out—schedule your viewing today!! (id:58126)
12:00 pm
Ends at:3:00 pm
| MLS® Number | A2202734 |
| Property Type | Single Family |
| Community Name | Timberstone |
| Amenities Near By | Playground, Schools, Shopping |
| Features | Back Lane, No Smoking Home |
| Parking Space Total | 4 |
| Plan | 1021933 |
| Structure | Deck, See Remarks |
| Bathroom Total | 4 |
| Bedrooms Above Ground | 4 |
| Bedrooms Below Ground | 1 |
| Bedrooms Total | 5 |
| Appliances | Washer, Refrigerator, Cooktop - Gas, Range - Electric, Dishwasher, Dryer |
| Basement Development | Finished |
| Basement Type | Full (finished) |
| Constructed Date | 2011 |
| Construction Material | Wood Frame |
| Construction Style Attachment | Detached |
| Cooling Type | None |
| Fireplace Present | Yes |
| Fireplace Total | 1 |
| Flooring Type | Carpeted, Ceramic Tile, Hardwood, Laminate |
| Foundation Type | Poured Concrete |
| Half Bath Total | 1 |
| Heating Type | Forced Air |
| Stories Total | 2 |
| Size Interior | 2275 Sqft |
| Total Finished Area | 2274.8 Sqft |
| Type | House |
| Attached Garage | 2 |
| Acreage | No |
| Fence Type | Fence |
| Land Amenities | Playground, Schools, Shopping |
| Landscape Features | Landscaped |
| Size Depth | 37.15 M |
| Size Frontage | 13.17 M |
| Size Irregular | 5338.00 |
| Size Total | 5338 Sqft|4,051 - 7,250 Sqft |
| Size Total Text | 5338 Sqft|4,051 - 7,250 Sqft |
| Zoning Description | R1 |
| Level | Type | Length | Width | Dimensions |
|---|---|---|---|---|
| Basement | Bedroom | 13.50 M x 12.80 M | ||
| Basement | Recreational, Games Room | 26.80 M x 14.80 M | ||
| Basement | 4pc Bathroom | .00 M x .00 M | ||
| Main Level | Living Room | 16.10 M x 16.10 M | ||
| Main Level | Dining Room | 13.11 M x 9.70 M | ||
| Main Level | Kitchen | 13.00 M x 12.10 M | ||
| Main Level | Other | 9.60 M x 7.40 M | ||
| Main Level | 2pc Bathroom | .00 M x .00 M | ||
| Upper Level | Bonus Room | 17.00 M x 13.11 M | ||
| Upper Level | Bedroom | 11.00 M x 10.00 M | ||
| Upper Level | Bedroom | 11.40 M x 10.30 M | ||
| Upper Level | Primary Bedroom | 15.10 M x 12.11 M | ||
| Upper Level | Bedroom | 9.11 M x 9.00 M | ||
| Upper Level | 5pc Bathroom | 11.11 M x 10.20 M | ||
| Upper Level | Other | .00 M x 8.30 M | ||
| Upper Level | 4pc Bathroom | .00 M x .00 M |
https://www.realtor.ca/real-estate/28043110/17-thomas-place-red-deer-timberstone
Contact us for more information

Chun Yuan Xu
Associate
(587) 432-1588
www.homecarerealty.com/
Ying Wang
Associate
(587) 432-1588
www.homecarerealty.com/