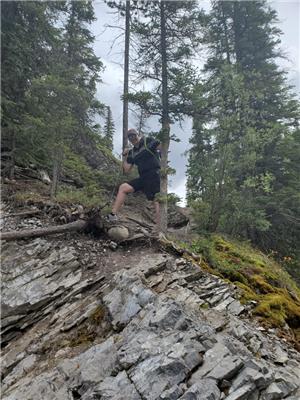Step into luxury with this stunning home. The main level welcomes you with gorgeous hardwood floors in the living room and vaulted ceilings that seamlessly flow into the kitchen and dining area. The kitchen is a chef’s dream, equipped with stainless steel appliances, a tile backsplash, a corner sink with windows on either side, and garden doors leading to the back deck, perfect for outdoor entertaining. Additional main level highlights include a walk-in pantry, garage entry into the laundry room, and three spacious bedrooms upstairs, including a huge primary bedroom with his and hers closets and a 3-piece ensuite with shelving. The basement, with laminate and carpet flooring, features high ceilings, large windows, and a newly renovated 3-peice bath, with an extra bedroom and the potential for more. Outside, the no-maintenance backyard boasts a fully fenced yard, under-deck storage, and a multilevel backyard patio, ideal for enjoying the outdoors. The 24' x 24' garage offers plenty of storage for vehicles and recreational toys. With central vac, central AC, rounded drywall corners, and high-quality windows throughout, this home offers comfort and convenience at every turn. Don’t miss out on this incredible opportunity to own your dream home. (id:58126)
| MLS® Number | A2202431 |
| Property Type | Single Family |
| Amenities Near By | Airport, Golf Course, Park, Playground, Recreation Nearby, Schools, Shopping, Water Nearby |
| Community Features | Golf Course Development, Lake Privileges, Fishing |
| Features | Pvc Window, Closet Organizers |
| Parking Space Total | 5 |
| Plan | 0525832 |
| Structure | Deck |
| Bathroom Total | 3 |
| Bedrooms Above Ground | 3 |
| Bedrooms Below Ground | 1 |
| Bedrooms Total | 4 |
| Appliances | Refrigerator, Dishwasher, Stove, Garage Door Opener, Washer & Dryer |
| Architectural Style | Bungalow |
| Basement Development | Finished |
| Basement Type | Full (finished) |
| Constructed Date | 2006 |
| Construction Material | Poured Concrete |
| Construction Style Attachment | Detached |
| Cooling Type | Central Air Conditioning |
| Exterior Finish | Concrete, Vinyl Siding |
| Flooring Type | Carpeted, Hardwood, Laminate, Linoleum |
| Foundation Type | Poured Concrete |
| Heating Type | Forced Air, In Floor Heating |
| Stories Total | 1 |
| Size Interior | 1493 Sqft |
| Total Finished Area | 1493 Sqft |
| Type | House |
| Attached Garage | 2 |
| Acreage | No |
| Fence Type | Fence |
| Land Amenities | Airport, Golf Course, Park, Playground, Recreation Nearby, Schools, Shopping, Water Nearby |
| Landscape Features | Landscaped, Lawn |
| Size Depth | 34 M |
| Size Frontage | 16.93 M |
| Size Irregular | 575.62 |
| Size Total | 575.62 M2|4,051 - 7,250 Sqft |
| Size Total Text | 575.62 M2|4,051 - 7,250 Sqft |
| Zoning Description | R-1b Low Density Residential B |
| Level | Type | Length | Width | Dimensions |
|---|---|---|---|---|
| Basement | Recreational, Games Room | 20.92 Ft x 21.17 Ft | ||
| Basement | Bedroom | 18.17 Ft x 16.92 Ft | ||
| Basement | Bonus Room | 14.67 Ft x 11.92 Ft | ||
| Basement | 3pc Bathroom | 6.58 Ft x 8.08 Ft | ||
| Basement | Bonus Room | 24.50 Ft x 17.25 Ft | ||
| Main Level | Living Room | 21.25 Ft x 17.58 Ft | ||
| Main Level | Kitchen | 15.25 Ft x 18.58 Ft | ||
| Main Level | Laundry Room | 8.25 Ft x 8.00 Ft | ||
| Main Level | Bedroom | 14.17 Ft x 12.92 Ft | ||
| Main Level | Bedroom | 14.17 Ft x 9.00 Ft | ||
| Main Level | Primary Bedroom | 18.25 Ft x 11.42 Ft | ||
| Main Level | 3pc Bathroom | 7.17 Ft x 7.92 Ft | ||
| Main Level | 4pc Bathroom | 7.83 Ft x 10.00 Ft |
https://www.realtor.ca/real-estate/28038446/37-skaggs-crossing-whitecourt
Contact us for more information

Glen Mott
Associate
(780) 779-0090
(780) 779-2375
www.exitwhitecourt.ca

Grant Mott
Associate
(780) 779-0090
(780) 779-2375
www.exitwhitecourt.ca