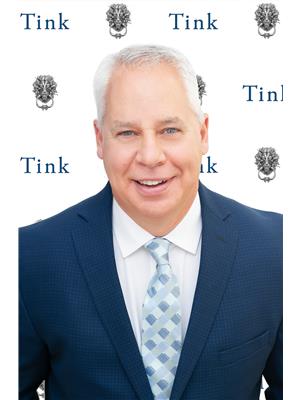Elegantly designed and impeccably crafted, this stunning residence in the heart of Livingston offers a seamless blend of modern luxury and timeless functionality. With 2,262 square feet of meticulously planned living space, including a fully developed basement with a private side entrance, every detail has been thoughtfully curated for style and comfort. The main floor exudes warmth with an inviting electric fireplace set against floor-to-ceiling built-in cabinetry, creating a refined yet cozy living space. The gourmet kitchen is a chef’s dream, featuring sleek stainless steel appliances, extended-height cabinetry, and gleaming granite countertops that perfectly complement the spacious dining area—ideal for hosting unforgettable gatherings. A private den, framed by elegant open-concept doors, offers the perfect retreat for work or study. Upstairs, the luxurious primary suite boasts a spa-like five-piece ensuite and a generous walk-in closet, while two additional bedrooms and a massive luminous bonus room provide ample space for relaxation. The upper-level laundry room, complete with a built-in storage shelf, enhances everyday convenience. Downstairs, the beautifully finished basement offers exceptional versatility, with an additional bedroom, a stylish three-piece bathroom, a dedicated den, and a sophisticated wet bar—perfect for entertaining or creating a private guest retreat. Nestled on a full lot just steps from the vibrant Livingston Hub, this home masterfully balances design and function, delivering an exquisite living experience in one of the city’s most desirable communities. (id:58126)
| MLS® Number | A2201409 |
| Property Type | Single Family |
| Community Name | Livingston |
| Amenities Near By | Playground, Schools, Shopping |
| Features | Gas Bbq Hookup |
| Parking Space Total | 4 |
| Plan | 1810898 |
| Structure | Deck |
| Bathroom Total | 4 |
| Bedrooms Above Ground | 3 |
| Bedrooms Below Ground | 1 |
| Bedrooms Total | 4 |
| Appliances | Refrigerator, Water Purifier, Range - Gas, Dishwasher, Microwave, Hood Fan |
| Basement Development | Finished |
| Basement Features | Separate Entrance |
| Basement Type | Full (finished) |
| Constructed Date | 2018 |
| Construction Material | Poured Concrete, Wood Frame |
| Construction Style Attachment | Detached |
| Cooling Type | None |
| Exterior Finish | Concrete, Stone, Vinyl Siding |
| Fireplace Present | Yes |
| Fireplace Total | 1 |
| Flooring Type | Carpeted, Laminate |
| Foundation Type | Poured Concrete |
| Half Bath Total | 1 |
| Heating Fuel | Natural Gas |
| Heating Type | Forced Air |
| Stories Total | 2 |
| Size Interior | 2281 Sqft |
| Total Finished Area | 2281 Sqft |
| Type | House |
| Attached Garage | 2 |
| Acreage | No |
| Fence Type | Fence |
| Land Amenities | Playground, Schools, Shopping |
| Landscape Features | Landscaped, Lawn |
| Size Depth | 35.18 M |
| Size Frontage | 12.22 M |
| Size Irregular | 380.00 |
| Size Total | 380 M2|4,051 - 7,250 Sqft |
| Size Total Text | 380 M2|4,051 - 7,250 Sqft |
| Zoning Description | R-g |
| Level | Type | Length | Width | Dimensions |
|---|---|---|---|---|
| Basement | 4pc Bathroom | 7.83 Ft x 4.92 Ft | ||
| Basement | Bedroom | 12.08 Ft x 15.67 Ft | ||
| Basement | Exercise Room | 10.25 Ft x 9.17 Ft | ||
| Basement | Kitchen | 11.08 Ft x 13.08 Ft | ||
| Basement | Storage | 8.08 Ft x 7.17 Ft | ||
| Basement | Storage | 10.67 Ft x 5.17 Ft | ||
| Basement | Furnace | 12.92 Ft x 7.33 Ft | ||
| Main Level | 2pc Bathroom | 5.17 Ft x 4.92 Ft | ||
| Main Level | Den | 9.67 Ft x 9.75 Ft | ||
| Main Level | Dining Room | 13.50 Ft x 9.08 Ft | ||
| Main Level | Kitchen | 11.17 Ft x 15.58 Ft | ||
| Main Level | Living Room | 13.83 Ft x 15.00 Ft | ||
| Upper Level | 4pc Bathroom | 9.58 Ft x 4.92 Ft | ||
| Upper Level | 5pc Bathroom | 11.17 Ft x 11.17 Ft | ||
| Upper Level | Bedroom | 11.00 Ft x 10.08 Ft | ||
| Upper Level | Bedroom | 9.58 Ft x 14.42 Ft | ||
| Upper Level | Family Room | 14.00 Ft x 16.17 Ft | ||
| Upper Level | Laundry Room | 9.58 Ft x 6.00 Ft | ||
| Upper Level | Primary Bedroom | 13.42 Ft x 16.00 Ft | ||
| Upper Level | Other | 11.17 Ft x 5.17 Ft |
https://www.realtor.ca/real-estate/28013045/18-howse-terrace-ne-calgary-livingston
Contact us for more information

Sahil Chhabra
Associate

(403) 262-7653
(403) 648-2765

Andy Assad
Associate

(403) 262-7653
(403) 648-2765