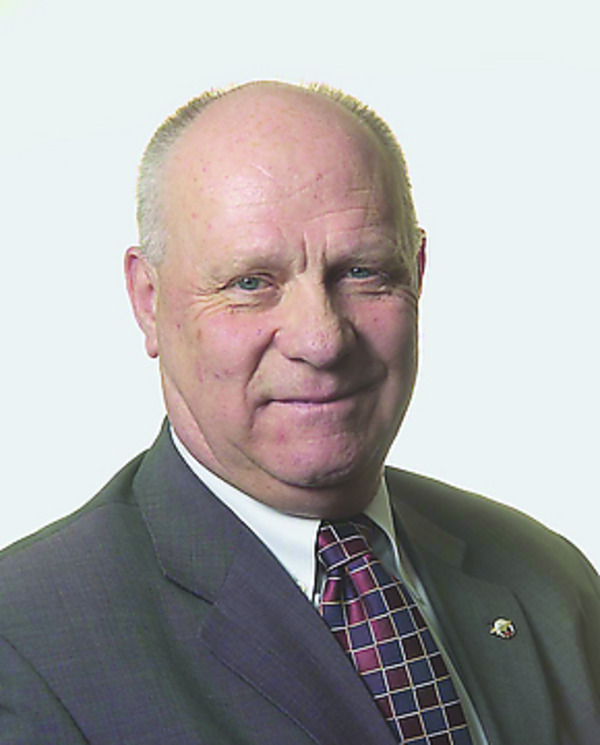An exceptional custom built three story home An Open-floor plan on the main with vaulted ceilings. A formal dinning room and main floor private office. A Great -Room and Large Kitchen with a workable central,Granit Island. Top of the line original Appliances. An open stair case to the two-Upper floors! With numerous uneque archtectual features. Basement fully and recently developed. The home has a total of five Bedrooms and 5 Bathrooms. South facing rear yard mature trees and shrubs, Double Detached garage.ATTENTION to the location QUIET CULTA-SAC No through traffic only a block off Crow Child Trail (id:58126)
| MLS® Number | A2201231 |
| Property Type | Single Family |
| Community Name | West Hillhurst |
| Amenities Near By | Park |
| Features | See Remarks, Other, Back Lane |
| Parking Space Total | 4 |
| Plan | 3240fq |
| Bathroom Total | 5 |
| Bedrooms Above Ground | 4 |
| Bedrooms Below Ground | 1 |
| Bedrooms Total | 5 |
| Appliances | Refrigerator, Range - Gas, Dishwasher, Stove, Range, Oven, Oven - Built-in, Window Coverings, Garage Door Opener, Washer & Dryer |
| Basement Development | Finished |
| Basement Type | Full (finished) |
| Constructed Date | 2004 |
| Construction Material | Wood Frame |
| Construction Style Attachment | Detached |
| Cooling Type | Central Air Conditioning |
| Exterior Finish | Stone, Stucco |
| Fire Protection | Smoke Detectors |
| Fireplace Present | Yes |
| Fireplace Total | 1 |
| Flooring Type | Ceramic Tile, Hardwood, Laminate |
| Foundation Type | Poured Concrete |
| Half Bath Total | 1 |
| Heating Fuel | Natural Gas |
| Heating Type | Central Heating |
| Stories Total | 3 |
| Size Interior | 3494 Sqft |
| Total Finished Area | 3494 Sqft |
| Type | House |
| Detached Garage | 2 |
| Acreage | No |
| Fence Type | Cross Fenced, Fence |
| Land Amenities | Park |
| Landscape Features | Fruit Trees |
| Size Depth | 38.09 M |
| Size Frontage | 11.6 M |
| Size Irregular | 4757.00 |
| Size Total | 4757 Sqft|4,051 - 7,250 Sqft |
| Size Total Text | 4757 Sqft|4,051 - 7,250 Sqft |
| Zoning Description | R-c2 |
| Level | Type | Length | Width | Dimensions |
|---|---|---|---|---|
| Second Level | Primary Bedroom | 16.67 M x 16.42 M | ||
| Second Level | 6pc Bathroom | 12.17 M x 10.42 M | ||
| Second Level | Other | 12.17 M x 4.75 M | ||
| Second Level | Laundry Room | 7.00 M x 2.92 M | ||
| Second Level | Bedroom | 10.58 M x 10.17 M | ||
| Second Level | Storage | 6.50 M x 5.00 M | ||
| Second Level | Bedroom | 12.67 M x 12.08 M | ||
| Second Level | Bedroom | 11.92 M x 9.42 M | ||
| Second Level | 4pc Bathroom | 8.00 M x 4.92 M | ||
| Third Level | Exercise Room | 10.00 M x 8.83 M | ||
| Third Level | Recreational, Games Room | 16.58 M x 10.58 M | ||
| Third Level | 3pc Bathroom | 6.00 M x 5.83 M | ||
| Third Level | Den | 9.42 M x 3.42 M | ||
| Lower Level | Family Room | 22.58 M x 17.58 M | ||
| Lower Level | Recreational, Games Room | 16.75 M x 15.83 M | ||
| Lower Level | Other | 15.83 M x 10.75 M | ||
| Lower Level | 3pc Bathroom | 8.83 M x 5.00 M | ||
| Lower Level | Bedroom | 14.00 M x 11.75 M | ||
| Lower Level | Laundry Room | 15.25 M x 5.42 M | ||
| Main Level | Living Room | 15.42 M x 12.00 M | ||
| Main Level | Dining Room | 11.58 M x 10.67 M | ||
| Main Level | Other | 15.67 M x 14.08 M | ||
| Main Level | Breakfast | 10.33 M x 9.92 M | ||
| Main Level | Family Room | 16.92 M x 15.08 M | ||
| Main Level | 2pc Bathroom | 7.17 M x 5.00 M | ||
| Main Level | Den | 11.75 M x 10.67 M | ||
| Main Level | Foyer | 7.58 M x 6.08 M |
https://www.realtor.ca/real-estate/28008115/2405-bowness-road-nw-calgary-west-hillhurst
Contact us for more information

Gary Bain
Broker of Record
(403) 650-9995
(403) 241-1729