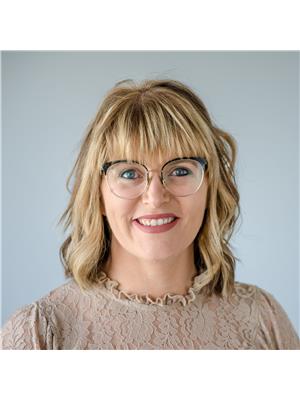Calling all car enthusiasts, mechanics & truckers! If you are tired of paying rent to accommodate your business/hobby this may be the property for you. Located on pavement just 2 minutes from Blackfalds & 10 from Red Deer or Lacombe it’s the perfect location. This 4 level split property features a home with a huge country kitchen, bright sunroom & cozy sitting room on the main floor. Upstairs has a spacious primary bedroom with 3 pce ensuite & 2nd oversized bedroom. The 3rd level has another large bedroom & family room with wood stove the 4th level has a massive family room, hobby/craft room and 2 storage rooms. Outside on the almost 5 acres you will find a heated 24 x 36 garage, plus a heated 40 x 80 shop with 16’w x 12’h & 14’w x 18’h doors set up to work on cars with hoist & crane, attached workbenches included. Water is run to the shop. Own your own fruit forest & plant a garden big enough to feed your family & friends- poly b plumbing has been removed - so much to be discovered here. (id:58126)
| MLS® Number | A2199885 |
| Property Type | Single Family |
| Features | Treed, See Remarks, Other |
| Plan | 9121554 |
| Structure | See Remarks |
| Bathroom Total | 4 |
| Bedrooms Above Ground | 2 |
| Bedrooms Below Ground | 1 |
| Bedrooms Total | 3 |
| Appliances | Refrigerator, Dishwasher, Stove, Window Coverings, Garage Door Opener, Washer & Dryer |
| Architectural Style | 4 Level |
| Basement Development | Finished |
| Basement Type | Full (finished) |
| Constructed Date | 1992 |
| Construction Material | Wood Frame |
| Construction Style Attachment | Detached |
| Cooling Type | None |
| Exterior Finish | Vinyl Siding |
| Fireplace Present | Yes |
| Fireplace Total | 2 |
| Flooring Type | Carpeted, Linoleum, Vinyl Plank |
| Foundation Type | Poured Concrete |
| Heating Fuel | Natural Gas |
| Size Interior | 1790 Sqft |
| Total Finished Area | 1790 Sqft |
| Type | House |
| Utility Water | Well |
| Detached Garage | 2 |
| See Remarks |
| Acreage | Yes |
| Fence Type | Not Fenced |
| Landscape Features | Fruit Trees, Garden Area |
| Sewer | Septic Field |
| Size Irregular | 4.71 |
| Size Total | 4.71 Ac|2 - 4.99 Acres |
| Size Total Text | 4.71 Ac|2 - 4.99 Acres |
| Zoning Description | 1 |
| Level | Type | Length | Width | Dimensions |
|---|---|---|---|---|
| Basement | Recreational, Games Room | 21.83 Ft x 19.83 Ft | ||
| Basement | Office | 11.00 Ft x 15.92 Ft | ||
| Basement | Storage | 11.00 Ft x 7.50 Ft | ||
| Basement | Storage | 9.92 Ft x 8.67 Ft | ||
| Basement | Furnace | 5.75 Ft x 3.58 Ft | ||
| Basement | Furnace | 10.67 Ft x 13.58 Ft | ||
| Lower Level | Bedroom | 12.67 Ft x 15.42 Ft | ||
| Lower Level | Family Room | 19.08 Ft x 17.92 Ft | ||
| Lower Level | 3pc Bathroom | .00 Ft x .00 Ft | ||
| Main Level | Living Room | 16.75 Ft x 13.75 Ft | ||
| Main Level | Kitchen | 14.00 Ft x 12.75 Ft | ||
| Main Level | Dining Room | 21.42 Ft x 8.67 Ft | ||
| Main Level | Sunroom | 11.50 Ft x 20.50 Ft | ||
| Main Level | 3pc Bathroom | .00 Ft x .00 Ft | ||
| Upper Level | Primary Bedroom | 13.25 Ft x 19.33 Ft | ||
| Upper Level | 3pc Bathroom | .00 Ft x .00 Ft | ||
| Upper Level | Bedroom | 16.67 Ft x 13.17 Ft | ||
| Upper Level | 4pc Bathroom | .00 Ft x .00 Ft |
https://www.realtor.ca/real-estate/27996039/39403-range-road-275-rural-lacombe-county
Contact us for more information

Janice Resch
Associate

(403) 346-0021
century21advantage.ca

Christine Bourke
Associate

(403) 346-0021
century21advantage.ca