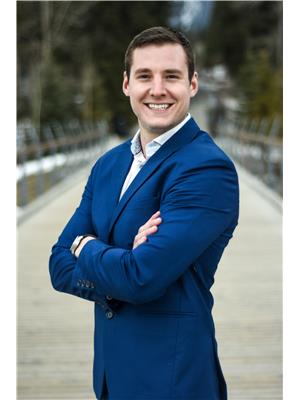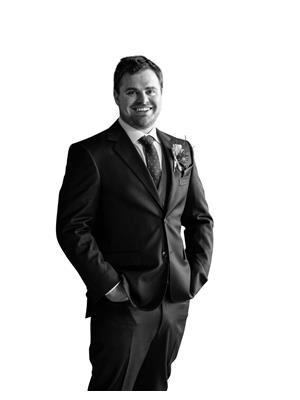Welcome to one of Banff's most prestigious locations, nestled alongside the Famous Bow River in Downtown Banff, while still boasting picturesque views of Cascade Mountain from the front. This versatile 8-bedroom home featuring a full owner's residence on the main level plus 3 separate lock-off suites for exceptional rental income potential."The main floor unfolds with an open concept floorplan, accentuated by a vaulted ceiling in the main living room, rendering the space bright and inviting. Behind the living room, the kitchen and dining area seamlessly flow, while a sunroom and indoor hot tub beckon just steps away, offering views of the Bow River from the expansive 700 sqft deck. The primary bedroom & ensuite are conveniently located nearby, alongside a second bedroom & bathroom nestled across from the dining area.A spiral staircase off the living room ascends to a beautiful lofted area, framing Cascade Mountain through large north-facing windows. Here, one can savor morning coffee or unwind by the fireplace with a glass of wine in the evening.In total, this home comprises 3 separate units in addition to the primary residence on the main floor. The first unit is a separate 1 bedroom retreat with a cozy bathroom and kitchenette just off the main entrance. Another 2 bedroom unit awaits down the main corridor, boasting its own entrance, kitchenette, bathroom, and living room. Meanwhile, the basement unfolds as a spacious haven, featuring 3 well-appointed bedrooms, a generous living area seamlessly integrated with a kitchenette, a bathroom and sauna, and even a cold storage area.Set on a sprawling 13831 sqft lot, this property boasts an extra large 2-car detached garage, fenced areas located on both sides of the home, ample parking, and green space complementing this amazing Banff residence. (id:58126)
| MLS® Number | A2196576 |
| Property Type | Single Family |
| Amenities Near By | Golf Course, Park, Schools, Shopping |
| Community Features | Golf Course Development, Fishing |
| Features | See Remarks, Other, No Neighbours Behind, Sauna |
| Parking Space Total | 6 |
| Plan | 7115ht |
| Structure | Deck, Dog Run - Fenced In |
| Water Front Type | Waterfront On River |
| Bathroom Total | 6 |
| Bedrooms Above Ground | 2 |
| Bedrooms Below Ground | 6 |
| Bedrooms Total | 8 |
| Appliances | Refrigerator, Oven - Electric, Cooktop - Electric, Dishwasher, Microwave, Microwave Range Hood Combo, Washer & Dryer |
| Basement Development | Finished |
| Basement Features | Separate Entrance, Suite |
| Basement Type | Full (finished) |
| Constructed Date | 1980 |
| Construction Material | Log, Poured Concrete |
| Construction Style Attachment | Detached |
| Cooling Type | None |
| Exterior Finish | Concrete, Log |
| Fireplace Present | Yes |
| Fireplace Total | 4 |
| Flooring Type | Carpeted, Ceramic Tile, Hardwood |
| Foundation Type | Poured Concrete |
| Half Bath Total | 1 |
| Heating Fuel | Natural Gas |
| Heating Type | Central Heating, Forced Air |
| Stories Total | 3 |
| Size Interior | 3554 Sqft |
| Total Finished Area | 3554 Sqft |
| Type | House |
| Detached Garage | 2 |
| Gravel | |
| Other |
| Acreage | No |
| Fence Type | Partially Fenced |
| Land Amenities | Golf Course, Park, Schools, Shopping |
| Land Disposition | Cleared |
| Size Depth | 56.2 M |
| Size Frontage | 22.92 M |
| Size Irregular | 13807.00 |
| Size Total | 13807 Sqft|10,890 - 21,799 Sqft (1/4 - 1/2 Ac) |
| Size Total Text | 13807 Sqft|10,890 - 21,799 Sqft (1/4 - 1/2 Ac) |
| Zoning Description | Rrf |
| Level | Type | Length | Width | Dimensions |
|---|---|---|---|---|
| Basement | Other | 2.11 M x 4.29 M | ||
| Lower Level | 2pc Bathroom | 1.98 M x 1.32 M | ||
| Lower Level | 3pc Bathroom | 2.03 M x 2.82 M | ||
| Lower Level | Bedroom | 3.68 M x 3.71 M | ||
| Lower Level | Bedroom | 3.71 M x 3.45 M | ||
| Lower Level | Cold Room | 11.66 M x 2.08 M | ||
| Lower Level | Recreational, Games Room | 8.31 M x 5.74 M | ||
| Lower Level | Storage | 4.29 M x 3.02 M | ||
| Lower Level | Furnace | 2.77 M x 3.96 M | ||
| Main Level | 3pc Bathroom | 1.80 M x 2.54 M | ||
| Main Level | 4pc Bathroom | 1.68 M x 2.82 M | ||
| Main Level | Primary Bedroom | 4.75 M x 4.65 M | ||
| Main Level | Dining Room | 4.04 M x 5.44 M | ||
| Main Level | Family Room | .86 M x 6.20 M | ||
| Main Level | Sunroom | 4.29 M x 2.06 M | ||
| Main Level | Bedroom | 4.22 M x 4.06 M | ||
| Main Level | Kitchen | 5.11 M x 5.49 M | ||
| Unknown | 3pc Bathroom | 1.45 M x 1.93 M | ||
| Unknown | Bedroom | 39.57 M x 2.69 M | ||
| Unknown | Bedroom | 3.28 M x 2.69 M | ||
| Unknown | Dining Room | 2.31 M x 1.20 M | ||
| Unknown | Other | 2.31 M x 1.88 M | ||
| Unknown | Living Room | 2.34 M x 3.07 M | ||
| Unknown | Loft | 6.73 M x 11.86 M | ||
| Unknown | 3pc Bathroom | 1.63 M x 1.80 M | ||
| Unknown | Bedroom | 1.80 M x 2.36 M | ||
| Unknown | Other | 1.63 M x 2.39 M | ||
| Unknown | Laundry Room | 1.80 M x 2.64 M | ||
| Unknown | Living Room | 3.51 M x 2.84 M | ||
| Unknown | Bedroom | 3.66 M x 3.28 M |
https://www.realtor.ca/real-estate/27969606/317-buffalo-street-banff
Contact us for more information

Luke Holland
Associate

(403) 678-5113

Dean Cooper
Associate

(403) 678-5113