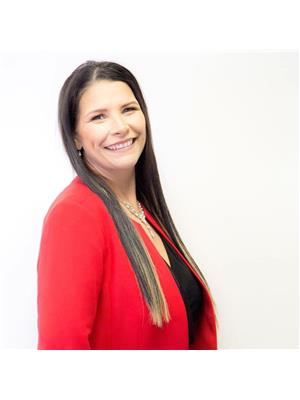Unique Gems are rare and hard to find - The Lucky Buyer of this home will have found it. From its Red Oak hardwood flooring, a penny stairwell, BC Log manteled fireplaces, a Northern Lights window to watch not only the Northern Lights but also the DT fireworks, to its unique light fixtures; this home is one EVERYONE will want to see! Who doesn’t love vaulted ceilings and 9FT ceilings? This home has them both! The open concept main floor with granite countertops in the kitchen, walk through pantry, loads of cupboard space, the gorgeous stone fireplace in the spacious living room, with a door off the dining area to the deck make the main floor perfect for entertaining! The upper floor boasts 2 bedrooms, a bonus room, and a rec room; plenty of room for the whole family! The 1 bedroom legal suite in the basement is a beautiful spacious income helper. The Double attached heated garage has epoxy floors. There are so many wonderful features in this home - Hot Water on demand, Water Softener, Central A/C, Central Vac, a 2 person hot tub, not to mention the 3 Cherry trees and Chestnut tree in the yard. Additional bonuses is that it is located on a quiet Cul-De-Sac, close to schools and amenities. YOUR new home has been immaculately kept and the pride of ownerships shines through! Unique Gems don’t last long on the market either so START THE CAR…. and view this UNIQUE GEM before it’s gone! (id:58126)
| MLS® Number | A2198361 |
| Property Type | Single Family |
| Community Name | Abasand |
| Amenities Near By | Playground, Schools, Shopping |
| Features | Cul-de-sac, See Remarks |
| Parking Space Total | 4 |
| Plan | 7822731 |
| Structure | Deck |
| Bathroom Total | 4 |
| Bedrooms Above Ground | 3 |
| Bedrooms Below Ground | 2 |
| Bedrooms Total | 5 |
| Appliances | Refrigerator, Dishwasher, Stove, Microwave, Washer & Dryer |
| Basement Development | Finished |
| Basement Features | Separate Entrance, Suite |
| Basement Type | Full (finished) |
| Constructed Date | 2017 |
| Construction Style Attachment | Detached |
| Cooling Type | Central Air Conditioning |
| Exterior Finish | Vinyl Siding |
| Fireplace Present | Yes |
| Fireplace Total | 3 |
| Flooring Type | Carpeted, Hardwood, Other, Tile |
| Foundation Type | Poured Concrete |
| Half Bath Total | 1 |
| Heating Fuel | Natural Gas |
| Heating Type | Forced Air |
| Stories Total | 2 |
| Size Interior | 1673 Sqft |
| Total Finished Area | 1673 Sqft |
| Type | House |
| Attached Garage | 2 |
| Acreage | No |
| Fence Type | Fence |
| Land Amenities | Playground, Schools, Shopping |
| Landscape Features | Fruit Trees, Landscaped |
| Size Irregular | 3900.00 |
| Size Total | 3900 Sqft|0-4,050 Sqft |
| Size Total Text | 3900 Sqft|0-4,050 Sqft |
| Zoning Description | R1s |
| Level | Type | Length | Width | Dimensions |
|---|---|---|---|---|
| Basement | 4pc Bathroom | 9.00 M x 5.00 M | ||
| Basement | Bedroom | 9.50 M x 10.42 M | ||
| Basement | Bedroom | 8.33 M x 8.08 M | ||
| Basement | Kitchen | 11.58 M x 17.17 M | ||
| Basement | Furnace | 12.58 M x 6.58 M | ||
| Main Level | 2pc Bathroom | 5.33 M x 4.75 M | ||
| Main Level | Dining Room | 131.00 M x 10.25 M | ||
| Main Level | Foyer | 11.83 M x 8.83 M | ||
| Main Level | Kitchen | 14.58 M x 12.25 M | ||
| Main Level | Living Room | 9.92 M x 11.17 M | ||
| Main Level | Storage | 13.50 M x 3.58 M | ||
| Upper Level | 3pc Bathroom | 5.00 M x 9.00 M | ||
| Upper Level | 4pc Bathroom | 13.75 M x 14.42 M | ||
| Upper Level | Bedroom | 9.50 M x 10.00 M | ||
| Upper Level | Bedroom | 8.08 M x 10.92 M | ||
| Upper Level | Family Room | 14.42 M x 18.92 M | ||
| Upper Level | Primary Bedroom | 17.17 M x 14.33 M | ||
| Upper Level | Laundry Room | 4.75 M x 9.00 M |
https://www.realtor.ca/real-estate/27969128/135-airmont-court-fort-mcmurray-abasand
Contact us for more information

Shelley Tourangeau
Associate Broker

(780) 750-0113
(780) 747-8373
www.people1st.ca/