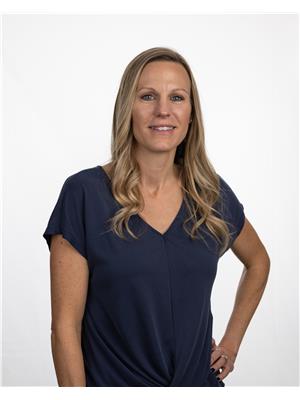Looking for a home with potential? This one is well on its way! Recently placed on an ICF basement, it has already seen fantastic updates, including a brand-new kitchen with stylish cabinets, fresh counters, updated fixtures, and modern lighting. Just off the kitchen, a dedicated dining space offers room to gather. New flooring runs throughout the main level, which features three bedrooms, a refreshed bathroom, and large vinyl windows that fill the home with natural light. A rock-walled corner in the living room has been prepped for a future wood stove installation, adding to the home's cozy potential. The spacious side entry provides plenty of room for coats and boots, while a second entrance on the opposite side offers added convenience (stairs needed). Downstairs, the basement is framed and ready for your vision, with two bedrooms already started and a bathroom underway, complete with a tub in place. Whether you're looking to build equity or create your dream space, this home is a fantastic opportunity (id:58126)
| MLS® Number | A2196219 |
| Property Type | Single Family |
| Amenities Near By | Schools |
| Features | Back Lane, Pvc Window, Level |
| Parking Space Total | 2 |
| Plan | 0814255 |
| Structure | None |
| Bathroom Total | 1 |
| Bedrooms Above Ground | 3 |
| Bedrooms Total | 3 |
| Appliances | See Remarks |
| Architectural Style | Bungalow |
| Basement Development | Unfinished |
| Basement Type | Full (unfinished) |
| Constructed Date | 1975 |
| Construction Style Attachment | Detached |
| Cooling Type | None |
| Exterior Finish | Vinyl Siding |
| Flooring Type | Vinyl |
| Foundation Type | See Remarks |
| Heating Fuel | Natural Gas |
| Heating Type | Forced Air |
| Stories Total | 1 |
| Size Interior | 1150 Sqft |
| Total Finished Area | 1150 Sqft |
| Type | House |
| Gravel | |
| Other |
| Acreage | No |
| Fence Type | Not Fenced |
| Land Amenities | Schools |
| Size Depth | 36.27 M |
| Size Frontage | 23.47 M |
| Size Irregular | 9200.00 |
| Size Total | 9200 Sqft|7,251 - 10,889 Sqft |
| Size Total Text | 9200 Sqft|7,251 - 10,889 Sqft |
| Zoning Description | Hr |
| Level | Type | Length | Width | Dimensions |
|---|---|---|---|---|
| Main Level | Kitchen | 10.92 Ft x 10.83 Ft | ||
| Main Level | Dining Room | 10.92 Ft x 9.25 Ft | ||
| Main Level | Living Room | 11.00 Ft x 18.83 Ft | ||
| Main Level | 4pc Bathroom | Measurements not available | ||
| Main Level | Bedroom | 7.58 Ft x 10.33 Ft | ||
| Main Level | Bedroom | 10.42 Ft x 8.67 Ft | ||
| Main Level | Primary Bedroom | 11.08 Ft x 10.50 Ft |
https://www.realtor.ca/real-estate/27946295/214-klingers-street-enchant
Contact us for more information

Nicole Elliott
Associate
(403) 223-0111
(403) 223-0112
www.remaxlethbridge.ca/
Dale Sebok
Associate
(403) 223-0111
(403) 223-0112
www.remaxlethbridge.ca/