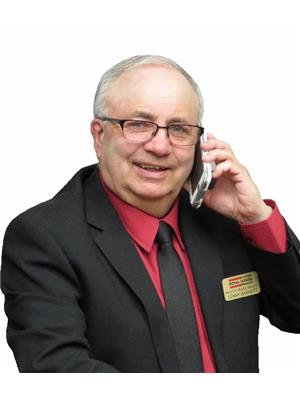Are you ready to find a home that combines charm, space, and affordability? Look no further! This property, nestled in the serene hamlet of Bluesky, is just 9 km from Fairview and offers easy access to schools, churches, sports facilities, healthcare, shopping, and more!Step inside to find a beautifully designed main level featuring a modern kitchen, an inviting dining room, and a spacious living room perfect for family gatherings. With three comfortable bedrooms including a master suite complete with its own 3-piece ensuite, this home is designed for both relaxation and functionality.But that's not all! The fully finished basement boasts three additional bedrooms, a generous family room, and another 3-piece bathroom—ideal for accommodating guests or growing families.Take advantage of outdoor living with a large deck overlooking a fenced yard, complemented by a detached 32’ x 20’ heated garage, perfect for hobbies or extra storage.This move-in ready gem is a rare find in today’s market! Don’t miss your chance to make it your own. Contact your Realtor® today to schedule a viewing and take the first step towards making this beautiful house your new home! (id:58126)
| MLS® Number | A2192982 |
| Property Type | Single Family |
| Amenities Near By | Golf Course, Playground |
| Community Features | Golf Course Development |
| Features | See Remarks |
| Parking Space Total | 6 |
| Plan | 8022510 |
| Structure | Deck |
| Bathroom Total | 3 |
| Bedrooms Above Ground | 3 |
| Bedrooms Below Ground | 3 |
| Bedrooms Total | 6 |
| Appliances | Refrigerator, Dishwasher, Stove, Washer & Dryer |
| Architectural Style | Bi-level |
| Basement Development | Finished |
| Basement Type | Full (finished) |
| Constructed Date | 1981 |
| Construction Material | Poured Concrete |
| Construction Style Attachment | Detached |
| Cooling Type | None |
| Exterior Finish | Composite Siding, Concrete |
| Fireplace Present | Yes |
| Fireplace Total | 1 |
| Flooring Type | Carpeted, Laminate, Linoleum |
| Foundation Type | Poured Concrete |
| Heating Type | Forced Air |
| Stories Total | 1 |
| Size Interior | 1168 Sqft |
| Total Finished Area | 1168 Sqft |
| Type | House |
| Detached Garage | 1 |
| Acreage | No |
| Fence Type | Fence |
| Land Amenities | Golf Course, Playground |
| Size Irregular | 7410.00 |
| Size Total | 7410 Sqft|7,251 - 10,889 Sqft |
| Size Total Text | 7410 Sqft|7,251 - 10,889 Sqft |
| Zoning Description | R1 |
| Level | Type | Length | Width | Dimensions |
|---|---|---|---|---|
| Basement | Family Room | 14.25 Ft x 23.00 Ft | ||
| Basement | Cold Room | 11.00 Ft x 10.83 Ft | ||
| Basement | Other | 4.50 Ft x 5.00 Ft | ||
| Basement | Bedroom | 8.33 Ft x 8.17 Ft | ||
| Basement | 3pc Bathroom | 11.00 Ft x 5.50 Ft | ||
| Basement | Bedroom | 8.33 Ft x 8.67 Ft | ||
| Basement | Bedroom | 10.83 Ft x 9.92 Ft | ||
| Main Level | Kitchen | 11.17 Ft x 11.00 Ft | ||
| Main Level | Dining Room | 9.67 Ft x 11.00 Ft | ||
| Main Level | Living Room | 13.83 Ft x 14.67 Ft | ||
| Main Level | Primary Bedroom | 12.00 Ft x 11.00 Ft | ||
| Main Level | 3pc Bathroom | 7.42 Ft x 4.33 Ft | ||
| Main Level | 3pc Bathroom | 6.33 Ft x 7.50 Ft | ||
| Main Level | Bedroom | 10.50 Ft x 10.33 Ft | ||
| Main Level | Bedroom | 9.00 Ft x 10.50 Ft | ||
| Main Level | Other | 8.33 Ft x 6.50 Ft |
https://www.realtor.ca/real-estate/27887800/304-9a-str-bluesky
Contact us for more information

Lenny Basnett
Broker

(780) 835-5425
(780) 835-4033
www.royallepage.ca/fairview