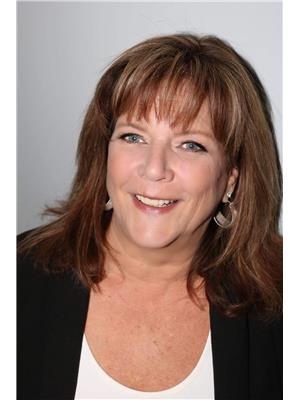Please VIEW . Price Adjusted to SELL. Awesome Condition. Brilliant and Bright. Come See. Walk into this Bright and Spacious. Extra Windows Bonus. Clean, Home. Non-Smoking. Non-Animal Home. Air Conditioned. Close to Schools in Okotoks, Alberta. This home offers over 3,000 square feet of living space and boasts upscale finishes throughout. Key features include:4 bedrooms and 3.5 bathrooms.Kitchen: Granite countertops, stainless steel appliances, and a large pantry.Flooring: Beautiful hardwood floors. Newer CarpetMain Level: Open Concept. A spacious office and a natural gas fireplace. Eatin Kitchen Area. Living Room. Main Floor Laundry. Climate Control: Central air conditioning for hot summer days.Lower Level: A fully finished living space featuring a 4th bedroom with a full bath and a family room equipped with built-in speakers for a home theatre experience. Storage AreaUpper Level: 3 large bedrooms plus a bonus room with vaulted ceilings and a built-in wall unit.Primary Bedroom: A stunning ensuite with a soaker tub and a separate shower, overlooking a beautiful green space.The property backs onto a bike path that provides access to a Treed area park and playground, and there are no neighbors directly behind the home, offering added privacy.If you have any specific questions about this property or would like more information, feel free to ask! (id:58126)
| MLS® Number | A2192520 |
| Property Type | Single Family |
| Community Name | Westmount_OK |
| Features | No Neighbours Behind, Environmental Reserve |
| Parking Space Total | 2 |
| Plan | 0613137 |
| Structure | Deck |
| Bathroom Total | 4 |
| Bedrooms Above Ground | 3 |
| Bedrooms Below Ground | 1 |
| Bedrooms Total | 4 |
| Appliances | Refrigerator, Dishwasher, Stove, Window Coverings, Garage Door Opener, Washer & Dryer |
| Basement Development | Finished |
| Basement Type | Full (finished) |
| Constructed Date | 2008 |
| Construction Material | Wood Frame |
| Construction Style Attachment | Detached |
| Cooling Type | Central Air Conditioning |
| Exterior Finish | Vinyl Siding |
| Fireplace Present | Yes |
| Fireplace Total | 1 |
| Flooring Type | Carpeted, Ceramic Tile, Hardwood |
| Foundation Type | Poured Concrete |
| Half Bath Total | 1 |
| Heating Type | Forced Air |
| Stories Total | 2 |
| Size Interior | 2189 Sqft |
| Total Finished Area | 2189.15 Sqft |
| Type | House |
| Attached Garage | 2 |
| Acreage | No |
| Fence Type | Fence |
| Landscape Features | Landscaped, Lawn |
| Size Depth | 33 M |
| Size Frontage | 14 M |
| Size Irregular | 4980.00 |
| Size Total | 4980 Sqft|4,051 - 7,250 Sqft |
| Size Total Text | 4980 Sqft|4,051 - 7,250 Sqft |
| Zoning Description | Tn |
| Level | Type | Length | Width | Dimensions |
|---|---|---|---|---|
| Lower Level | 4pc Bathroom | 7.08 Ft x 5.75 Ft | ||
| Lower Level | Bedroom | 14.58 Ft x 10.92 Ft | ||
| Lower Level | Recreational, Games Room | 25.75 Ft x 21.42 Ft | ||
| Lower Level | Furnace | 11.17 Ft x 8.58 Ft | ||
| Main Level | 2pc Bathroom | 4.92 Ft x 4.92 Ft | ||
| Main Level | Dining Room | 12.42 Ft x 10.83 Ft | ||
| Main Level | Foyer | 6.00 Ft x 8.00 Ft | ||
| Main Level | Other | 12.42 Ft x 11.08 Ft | ||
| Main Level | Laundry Room | 7.33 Ft x 10.75 Ft | ||
| Main Level | Living Room | 14.50 Ft x 14.33 Ft | ||
| Upper Level | 4pc Bathroom | 5.08 Ft x 7.83 Ft | ||
| Upper Level | 5pc Bathroom | 11.50 Ft x 10.92 Ft | ||
| Upper Level | Bedroom | 9.25 Ft x 11.42 Ft | ||
| Upper Level | Bedroom | 13.83 Ft x 9.92 Ft | ||
| Upper Level | Bonus Room | 18.00 Ft x 16.25 Ft | ||
| Upper Level | Primary Bedroom | 15.25 Ft x 16.00 Ft |
https://www.realtor.ca/real-estate/27880184/12-westmount-circle-okotoks-westmountok
Contact us for more information

Debbie Mitzner
Associate
(403) 256-3888
(403) 256-3144