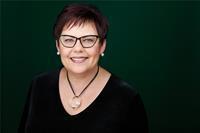EXQUISITE custom built and beautifully maintained 2,551 sq. ft. LUXURIOUS country home in a quiet serene alluring setting wrapped in Colorado blue spruce trees for privacy and natural beauty. Located in Mission Village Phase I which has MUNICIPAL WATER & SEWER and is only minutes from Lac La Biche. Gorgeous OPEN FLOOR PLAN offers a total of 7 BEDROOMS, HARDWOOD FLOORS, an EXCEPTIONAL GOURMET KITCHEN with GRANITE COUNTERTOPS, new VENTED COOKTOP, DOUBLE OVEN, large island with PREP SINK and CORNER PANTRY. Extensive great room with WOOD BURNING FIREPLACE and CUSTOM CABINETRY as well as the entertaining sized dining area which leads to a large BRAND NEW TIERED DECK that is wired for a hot tub and has a gas line for the BBQ. Spacious primary bedroom with a beautiful 5 PIECE JACUZZI ENSUITE with barn door and HUGE WALK-IN CLOSET. There is a total of 4 bedrooms and 3 full bathrooms on the main level. PROFESSION BASEMENT DEVELOPMENT offers a SEPARATE ENTRANCE from the garage, SECOND KITCHEN, 3 additional bedrooms, spacious 3 piece bathroom, games room/family room with a gorgeous CULTURED STONE wet bar and gas fireplace as well as a SECOND LAUNDRY ROOM. This home offers loads of storage space. RECENT UPGRADES INCLUDE: boiler upgrade, rear deck and Kitchen Aid down draft cook top in 2024, new 25 year Owens Corning shingles in 2022, hot water tank, patio doors, front garage door, CENTRAL AIR CONDITIONING, electrical panel upgrade with surge protector and lower level ceiling lighting upgrade in 2021, primary bedroom flooring in 2020, interior Benjamin Moore paint in 2019. OVERSIZED TRIPLE ATTACHED GARAGE with IN FLOOR HEATING, HOT AND COLD WATER TAPS. Functioning well for outdoor watering. Close to Mission Beach and walking trails. This home offers amazing and unbeatable value and must be seen to be appreciated. Turn key home to move into and enjoy life! (id:58126)
| MLS® Number | A2190556 |
| Property Type | Single Family |
| Community Name | Lac La Biche |
| Amenities Near By | Schools, Shopping, Water Nearby |
| Community Features | Lake Privileges |
| Features | No Animal Home, No Smoking Home |
| Plan | 8621366 |
| Structure | Shed, Deck |
| Bathroom Total | 4 |
| Bedrooms Above Ground | 4 |
| Bedrooms Below Ground | 3 |
| Bedrooms Total | 7 |
| Appliances | Washer, Refrigerator, Cooktop - Electric, Dishwasher, Stove, Oven, Dryer, Garburator, Oven - Built-in, Garage Door Opener |
| Architectural Style | Bungalow |
| Basement Development | Finished |
| Basement Features | Separate Entrance, Suite |
| Basement Type | Full (finished) |
| Constructed Date | 1999 |
| Construction Style Attachment | Detached |
| Cooling Type | Central Air Conditioning |
| Exterior Finish | Stucco |
| Fireplace Present | Yes |
| Fireplace Total | 2 |
| Flooring Type | Carpeted, Ceramic Tile, Hardwood, Laminate, Linoleum, Slate |
| Foundation Type | Poured Concrete |
| Heating Fuel | Natural Gas |
| Heating Type | Forced Air |
| Stories Total | 1 |
| Size Interior | 2551 Sqft |
| Total Finished Area | 2551 Sqft |
| Type | House |
| Concrete | |
| Garage | |
| Heated Garage | |
| Oversize | |
| Attached Garage | 3 |
| Acreage | Yes |
| Fence Type | Not Fenced |
| Land Amenities | Schools, Shopping, Water Nearby |
| Landscape Features | Landscaped |
| Size Irregular | 2.55 |
| Size Total | 2.55 Ac|2 - 4.99 Acres |
| Size Total Text | 2.55 Ac|2 - 4.99 Acres |
| Zoning Description | Cr |
| Level | Type | Length | Width | Dimensions |
|---|---|---|---|---|
| Lower Level | Recreational, Games Room | 28.42 Ft x 28.42 Ft | ||
| Lower Level | Bedroom | 12.92 Ft x 11.17 Ft | ||
| Lower Level | Bedroom | 12.00 Ft x 9.42 Ft | ||
| Lower Level | Kitchen | 15.67 Ft x 11.17 Ft | ||
| Lower Level | Bedroom | 9.50 Ft x 9.42 Ft | ||
| Lower Level | Family Room | 19.33 Ft x 15.58 Ft | ||
| Lower Level | 3pc Bathroom | 10.25 Ft x 8.25 Ft | ||
| Lower Level | Other | 13.17 Ft x 13.00 Ft | ||
| Main Level | 4pc Bathroom | 9.33 Ft x 4.92 Ft | ||
| Main Level | 5pc Bathroom | 13.00 Ft x 12.33 Ft | ||
| Main Level | Great Room | 19.00 Ft x 16.25 Ft | ||
| Main Level | Kitchen | 20.58 Ft x 12.50 Ft | ||
| Main Level | Breakfast | 16.50 Ft x 14.83 Ft | ||
| Main Level | Primary Bedroom | 14.83 Ft x 14.00 Ft | ||
| Main Level | Bedroom | 12.33 Ft x 10.83 Ft | ||
| Main Level | Bedroom | 12.33 Ft x 10.83 Ft | ||
| Main Level | Laundry Room | 13.92 Ft x 6.50 Ft | ||
| Main Level | 3pc Bathroom | 10.33 Ft x 7.83 Ft | ||
| Main Level | Bedroom | 12.33 Ft x 10.83 Ft |
https://www.realtor.ca/real-estate/27856052/117-67417-mcgrane-road-lac-la-biche-lac-la-biche
Contact us for more information

Carla Landry
Broker

(780) 623-2100
(780) 623-2145
www.century21.ca/lakelandrealestate