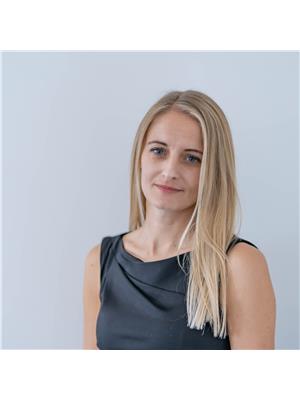** Under Construction visit ** Open House at Greystone showhome - 498 River Ave, Cochrane - May 9th 2-5pm, May 10th 12-4pm, May 11th 1-3:30pm and May 13th 2:30-5:30pm ** Welcome to the pinnacle of contemporary living in the Dallas Model, a 1726 sqft haven with 3 bedrooms and 2.5 baths. The open-concept main floor bathes in natural light, featuring 9-foot ceilings and expansive triple-pane windows that illuminate the gourmet kitchen's sleek quartz countertops. Convenience meets style with a walkthrough pantry, and the double attached garage ensures direct access to this modern retreat. Beyond its aesthetic charm, the Dallas Model offers a side entrance for potential separate living spaces or private access, making it the perfect home that seamlessly combines luxury with functionality. Welcome to the Dallas Model—where thoughtful design creates a truly exceptional place to call home. (id:58126)
2:00 pm
Ends at:5:00 pm
12:00 pm
Ends at:4:00 pm
1:00 pm
Ends at:3:30 pm
2:30 pm
Ends at:5:30 pm
| MLS® Number | A2184744 |
| Property Type | Single Family |
| Community Name | Heartland |
| Amenities Near By | Playground, Schools, Shopping |
| Features | Back Lane, Closet Organizers, No Animal Home, No Smoking Home |
| Parking Space Total | 2 |
| Plan | Tbd |
| Structure | None |
| Bathroom Total | 3 |
| Bedrooms Above Ground | 3 |
| Bedrooms Total | 3 |
| Appliances | Refrigerator, Dishwasher, Stove, Microwave, Washer & Dryer |
| Basement Development | Unfinished |
| Basement Type | Full (unfinished) |
| Constructed Date | 2024 |
| Construction Material | Wood Frame |
| Construction Style Attachment | Detached |
| Cooling Type | None |
| Exterior Finish | Stucco |
| Flooring Type | Carpeted, Hardwood, Tile |
| Foundation Type | Poured Concrete |
| Half Bath Total | 1 |
| Heating Type | Forced Air |
| Stories Total | 2 |
| Size Interior | 1723 Sqft |
| Total Finished Area | 1722.6 Sqft |
| Type | House |
| Attached Garage | 2 |
| Acreage | No |
| Fence Type | Not Fenced |
| Land Amenities | Playground, Schools, Shopping |
| Size Frontage | 9.76 M |
| Size Irregular | 334.29 |
| Size Total | 334.29 M2|0-4,050 Sqft |
| Size Total Text | 334.29 M2|0-4,050 Sqft |
| Zoning Description | Tbd |
| Level | Type | Length | Width | Dimensions |
|---|---|---|---|---|
| Second Level | Other | 9.50 M x 9.00 M | ||
| Second Level | Primary Bedroom | 16.90 M x 12.30 M | ||
| Second Level | Other | 6.50 M x 6.50 M | ||
| Second Level | 4pc Bathroom | 9.90 M x 5.00 M | ||
| Second Level | Bedroom | 12.90 M x 9.40 M | ||
| Second Level | Bedroom | 11.00 M x 9.80 M | ||
| Second Level | Laundry Room | 6.50 M x 5.60 M | ||
| Second Level | 4pc Bathroom | 8.00 M x 5.00 M | ||
| Main Level | Living Room | 13.90 M x 11.00 M | ||
| Main Level | Kitchen | 12.00 M x 9.00 M | ||
| Main Level | Dining Room | 12.00 M x 11.90 M | ||
| Main Level | Foyer | 8.50 M x 6.80 M | ||
| Main Level | 2pc Bathroom | 6.11 M x 2.11 M |
https://www.realtor.ca/real-estate/27758579/27-belgian-court-cochrane-heartland
Contact us for more information

Matthew Greenham
Associate

(403) 262-7653
(403) 648-2765

Hayley Green
Associate

(403) 262-7653
(403) 648-2765