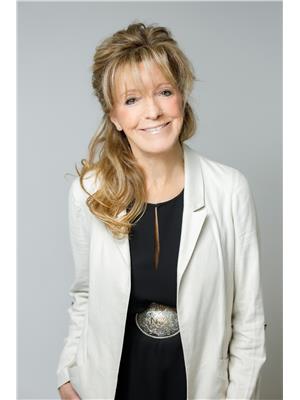"PRICE ADJUSTMENT" !! 120+- acres of well maintained and loved property , with immaculate 2647.75 sq ft home, 60X60 heated shop. Nothing but " Pride of Ownership" here with this beautiful " Viceroy" home located and surrounded by approx 99 acres of cultivated land, 8 acres of hay , and 7 acres of fenced in pasture. About 5.5 of yard area. Very versatile parcel of land with VIEWS to live for !! Home is attached to a 832 sq ft heated garage, 770 sq ft of deck to enjoy views both west and east. Home boasts upgraded and newer appliances , new boiler for the warm infloor heat in basement, New air conditioners . Full Facade of windows to the west and believe me you can see " west"! The Rockies are full on and displayed for your viewing pleasure . Views are Bar None here !!!! With the vaulted ceilings presenting a " Window Wall" you will be able to enjoy to the max. Two fireplaces, hardwood, tile, granite, large rooms, master bedroom loft, a huge entry with sink , laundry , 2 pc bath w/closet , BBQ gas hook up out on deck. Many features of this home include a beautiful " Chef style kitchen " with large island and plenty of gorgeous cabinetry to enjoy company or just normal family living... " Seeing is believing"!! Shop is heated and insulated with level washed gravel flooring. 220 power, 2 power 20 X 14 ft high doors, windows, all metal interior with excellent lighting. Wind fence , landscape, and several $ worth of gravel for a clean parking and turn about area. Sellers owned a trucking business so plenty of room for parking and turning equipment /your horse trailer around . Horse shoe driveway for your convenience. So much to know and see, book your viewing today. This is a great time to take over this pristine property in the spring !!! New Price and ready to move forward !!! (id:58126)
| MLS® Number | A2184163 |
| Property Type | Single Family |
| Amenities Near By | Schools |
| Features | See Remarks, French Door, Closet Organizers |
| Parking Space Total | 12 |
| Structure | Deck |
| View Type | View |
| Bathroom Total | 4 |
| Bedrooms Above Ground | 3 |
| Bedrooms Total | 3 |
| Appliances | Washer, Refrigerator, Range - Gas, Dishwasher, Wine Fridge, Oven, Dryer, Microwave, Hood Fan, Window Coverings, Garage Door Opener |
| Basement Development | Finished |
| Basement Features | Walk Out |
| Basement Type | Full (finished) |
| Constructed Date | 2009 |
| Construction Material | Wood Frame |
| Construction Style Attachment | Detached |
| Cooling Type | Central Air Conditioning |
| Exterior Finish | Composite Siding |
| Fireplace Present | Yes |
| Fireplace Total | 2 |
| Flooring Type | Ceramic Tile, Hardwood |
| Foundation Type | Poured Concrete |
| Heating Fuel | Natural Gas |
| Heating Type | Forced Air, In Floor Heating |
| Stories Total | 2 |
| Size Interior | 2648 Sqft |
| Total Finished Area | 2647.75 Sqft |
| Type | House |
| Utility Water | Well |
| Garage | |
| Gravel | |
| Heated Garage | |
| Oversize | |
| Garage | |
| Detached Garage | |
| See Remarks | |
| Attached Garage | 3 |
| Acreage | Yes |
| Fence Type | Partially Fenced |
| Land Amenities | Schools |
| Land Disposition | Cleared |
| Landscape Features | Landscaped, Lawn |
| Sewer | Septic Field, Septic System |
| Size Irregular | 119.96 |
| Size Total | 119.96 Ac|80 - 160 Acres |
| Size Total Text | 119.96 Ac|80 - 160 Acres |
| Zoning Description | A |
| Level | Type | Length | Width | Dimensions |
|---|---|---|---|---|
| Second Level | 5pc Bathroom | Measurements not available | ||
| Second Level | Primary Bedroom | 14.00 Ft x 15.17 Ft | ||
| Basement | Recreational, Games Room | 12.58 Ft x 24.25 Ft | ||
| Basement | Family Room | 17.75 Ft x 27.00 Ft | ||
| Basement | Other | 14.50 Ft x 24.25 Ft | ||
| Basement | Furnace | 8.75 Ft x 14.50 Ft | ||
| Basement | Storage | 8.08 Ft x 18.75 Ft | ||
| Basement | 3pc Bathroom | .00 Ft x .00 Ft | ||
| Main Level | Living Room | 17.67 Ft x 27.08 Ft | ||
| Main Level | Dining Room | 12.50 Ft x 15.33 Ft | ||
| Main Level | Kitchen | 13.00 Ft x 15.33 Ft | ||
| Main Level | Other | 7.00 Ft x 14.00 Ft | ||
| Main Level | Laundry Room | 10.83 Ft x 14.00 Ft | ||
| Main Level | Bedroom | 10.17 Ft x 11.50 Ft | ||
| Main Level | Bedroom | 11.00 Ft x 13.50 Ft | ||
| Main Level | Den | 11.00 Ft x 13.58 Ft | ||
| Main Level | 3pc Bathroom | Measurements not available | ||
| Main Level | 3pc Bathroom | Measurements not available |
https://www.realtor.ca/real-estate/27751880/642157-72-street-e-rural-foothills-county
Contact us for more information

Rhonda L Anderson
Associate
(403) 652-2121
(403) 601-6096