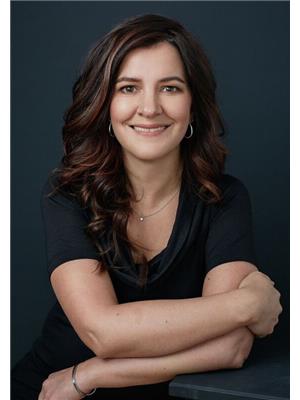Maintenance, Condominium Amenities, Common Area Maintenance, Electricity, Heat, Insurance, Ground Maintenance, Parking, Property Management, Reserve Fund Contributions, Other, See Remarks, Sewer, Waste Removal, Water
$800.23 MonthlyDiscover this bright and sunny, open-concept gem in the heart of Three Sisters Mountain Village! This single-level unit features a modern kitchen, dining area, and living space highlighted by a cozy fireplace, perfect for relaxing evenings. The spacious master bedroom boasts large windows, ample space, and a private ensuite, while the versatile den is ideal for a home office or guest room. A second bathroom completes the layout, offering both functionality and comfort.Step out onto the scenic deck to soak in breathtaking mountain views of the Three Sister's and serene green spaces. Residents enjoy exclusive access to the condo complex’s impressive amenities, including an indoor pool, hot tub, sauna, steam room, games room, movie theatre, lounge, and guest accommodations. Ideally located near Stewart Creek Golf Course and a network of scenic hiking and biking trails. This is a 40+ Age Restricted Complex. (id:58126)
| MLS® Number | A2181024 |
| Property Type | Single Family |
| Community Name | Three Sisters |
| Amenities Near By | Park, Schools |
| Community Features | Fishing, Pets Allowed, Age Restrictions |
| Features | Other, No Animal Home, No Smoking Home, Guest Suite, Sauna, Parking |
| Parking Space Total | 1 |
| Plan | 0510165 |
| Bathroom Total | 2 |
| Bedrooms Above Ground | 1 |
| Bedrooms Total | 1 |
| Amenities | Clubhouse, Exercise Centre, Guest Suite, Swimming, Other, Party Room, Recreation Centre, Sauna, Whirlpool |
| Appliances | Refrigerator, Range - Electric, Dishwasher, Stove, Microwave Range Hood Combo, Washer & Dryer |
| Architectural Style | Low Rise |
| Constructed Date | 2005 |
| Construction Style Attachment | Attached |
| Cooling Type | None |
| Exterior Finish | Composite Siding, Stone |
| Fireplace Present | Yes |
| Fireplace Total | 1 |
| Flooring Type | Carpeted, Tile |
| Foundation Type | Poured Concrete |
| Heating Type | Baseboard Heaters |
| Stories Total | 4 |
| Size Interior | 852 Sqft |
| Total Finished Area | 852 Sqft |
| Type | Apartment |
| Acreage | No |
| Land Amenities | Park, Schools |
| Size Total Text | Unknown |
| Zoning Description | Residential |
| Level | Type | Length | Width | Dimensions |
|---|---|---|---|---|
| Main Level | Kitchen | 8.83 Ft x 9.92 Ft | ||
| Main Level | Living Room | 11.67 Ft x 15.17 Ft | ||
| Main Level | Dining Room | 8.67 Ft x 14.83 Ft | ||
| Main Level | Primary Bedroom | 15.17 Ft x 12.58 Ft | ||
| Main Level | 4pc Bathroom | 8.92 Ft x 4.92 Ft | ||
| Main Level | Den | 8.17 Ft x 12.58 Ft | ||
| Main Level | 4pc Bathroom | 5.00 Ft x 8.75 Ft |
https://www.realtor.ca/real-estate/27682995/207-155-crossbow-place-canmore-three-sisters
Contact us for more information

Scott Stein
Associate

(403) 678-4202
(403) 678-2619
www.century21nordic.com

Regan Tewnion
Associate

(403) 678-4202
(403) 678-2619
www.century21nordic.com