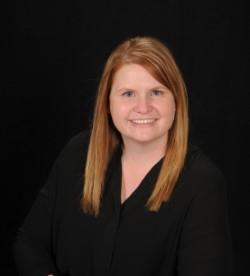2 Bedroom
1 Bathroom
987 sqft
Mobile Home
None
Forced Air
Landscaped, Lawn
$49,900
OPPORTUNITY KNOCKS!!! Take a look at this unique real estate package! For the incredible value of 64 k you can obtain 2 mobile homes with the potential to add 2 more! Buy now, live in one, and rent the other as an income generator. All buyers are ready to sell and quick possession is possible. This listing info is for the charming home located at 5113 51 Ave. This lovely home has been well maintained inside and out! It is move in ready with many updates and maintenance has been top priority! Updates include, but are not limited to, a new roof, updated windows, flooring, paint, and the list goes on. This family friendly layout includes 2 spacious bedrooms plus a den/office area. The open kitchen dining area is complimented by the generous sized living room. The natural lights spills in from the large windows. There is a little deck to sip your coffee or enjoy the weather. Added BONUS is the enclosed porch which offers LOADS of storage. Parking is abundant. Check out the 360 tour now available in the media section and floor plans in the photos section! (id:58126)
Property Details
|
MLS® Number
|
A2179685 |
|
Property Type
|
Single Family |
|
Community Name
|
N/A |
|
Amenities Near By
|
Playground, Schools |
|
Features
|
See Remarks, Back Lane, Level |
|
Parking Space Total
|
10 |
|
Plan
|
1090cl |
|
Structure
|
Deck |
Building
|
Bathroom Total
|
1 |
|
Bedrooms Above Ground
|
2 |
|
Bedrooms Total
|
2 |
|
Appliances
|
Refrigerator, Dishwasher, Stove, Washer & Dryer |
|
Architectural Style
|
Mobile Home |
|
Basement Type
|
None |
|
Constructed Date
|
1974 |
|
Construction Style Attachment
|
Detached |
|
Cooling Type
|
None |
|
Exterior Finish
|
Vinyl Siding |
|
Flooring Type
|
Laminate, Linoleum, Vinyl |
|
Foundation Type
|
Block |
|
Heating Fuel
|
Natural Gas |
|
Heating Type
|
Forced Air |
|
Stories Total
|
1 |
|
Size Interior
|
987 Sqft |
|
Total Finished Area
|
987 Sqft |
|
Type
|
Manufactured Home |
|
Utility Water
|
Municipal Water |
Parking
Land
|
Acreage
|
No |
|
Fence Type
|
Not Fenced |
|
Land Amenities
|
Playground, Schools |
|
Landscape Features
|
Landscaped, Lawn |
|
Sewer
|
Municipal Sewage System |
|
Size Depth
|
36.57 M |
|
Size Frontage
|
60.96 M |
|
Size Irregular
|
24000.00 |
|
Size Total
|
24000 Sqft|21,780 - 32,669 Sqft (1/2 - 3/4 Ac) |
|
Size Total Text
|
24000 Sqft|21,780 - 32,669 Sqft (1/2 - 3/4 Ac) |
|
Zoning Description
|
Residential |
Rooms
| Level |
Type |
Length |
Width |
Dimensions |
|
Main Level |
Bedroom |
|
|
9.67 Ft x 13.33 Ft |
|
Main Level |
Bedroom |
|
|
11.75 Ft x 13.33 Ft |
|
Main Level |
4pc Bathroom |
|
|
6.92 Ft x 7.75 Ft |
|
Main Level |
Eat In Kitchen |
|
|
13.33 Ft x 9.17 Ft |
|
Main Level |
Living Room |
|
|
13.33 Ft x 16.83 Ft |
|
Main Level |
Bonus Room |
|
|
13.33 Ft x 11.92 Ft |
Utilities
|
Electricity
|
Connected |
|
Natural Gas
|
Connected |
https://www.realtor.ca/real-estate/27659028/5107-5113-5117-51-avenue-berwyn-na

